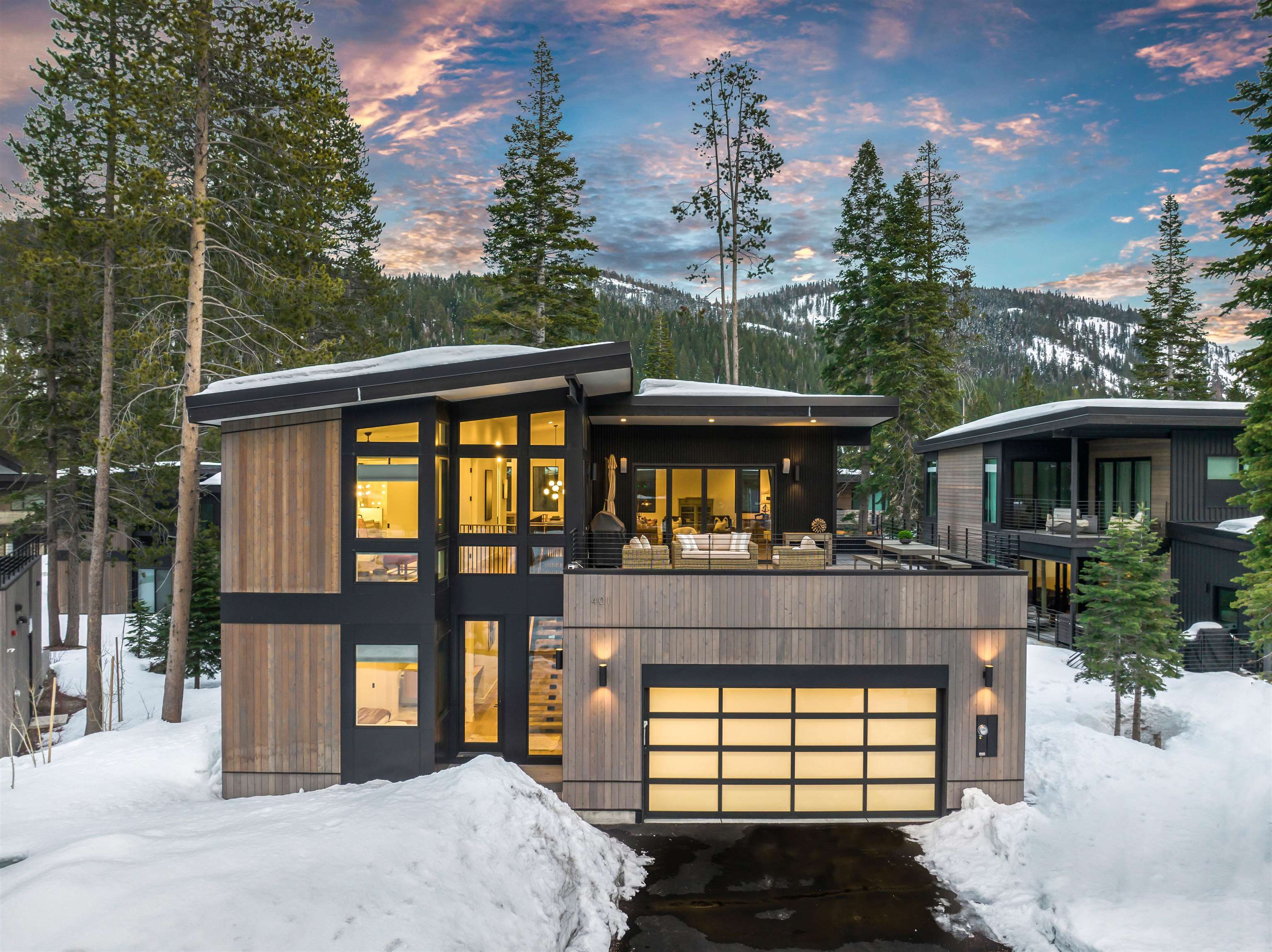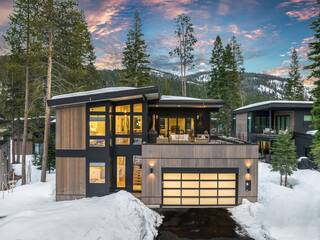401 Palisades Circle, Olympic Valley, CA 96146

Escape to your 4-bedroom, 4.5-bathroom retreat, located just minutes away from Palisades Tahoe in Olympic Valley, CA. The sleek metal and wood exterior sets the tone for the luxurious mountain modern home within. A floating staircase leads you upstairs to the airy great room with its European oak floors and huge windows that flood the space with natural light. The kitchen is a cooks dream, with an elegant waterfall island, integrated Thermador appliances, a wine fridge, Caesarstone countertops, and ample storage. Adjacent to the kitchen, the dining area is anchored by a chic custom chandelier, and seamlessly flows into the living area, complete with a gas fireplace and window nook seating. Open the accordion glass doors and enjoy the expansive deck offering breathtaking mountain views - the perfect backdrop for hosting dinner parties under the stars. The upstairs primary suite has a walk-in closet and luxurious bathroom with slate floors, a dual-sink vanity, and rainfall shower. Venture downstairs to discover a versatile den/media area and a covered deck, providing additional space for relaxation. Three additional bedrooms, each with its own en-suite bathroom, offer flexibility and privacy for guests or family members. This exceptional home also boasts an oversized 2-car garage, air conditioning, and a spacious mudroom designed to accommodate all your outdoor gear. Brought to life with meticulous design by The Brown Studio, this Traverse floor plan is the ultimate blend of mountain living and modern comfort in the heart of Olympic Valley.
Address:401 Palisades Circle
City:Olympic Valley
State:CA
Zip:96146
DOM:202
Square Feet:2800
Bedrooms:4
Bathrooms:4.5
Lot Size (acres):
Type:Single Family
Status:SOLD
Additional Info
Area Information
Area:PALISADES AT SQUAW VALLEY-6SV
Community:Olympic Valley
Directions:Take Olympic Valley Blvd to Creeks End Court, turn right on Palisades Circle.
Interior Details
Floors:Wood, Stone, Tile
Fireplace:Living Room, Gas Fireplace
Heating:Propane, Electric, Radiant
Appliances:Range, Oven, Microwave, Disposal, Dishwasher, Refrigerator, Washer, Dryer, Other
Miscellaneous:High Ceilings, Landscaping, Air Conditioning
Exterior Details
Garage Spaces:Two
Garage Description:Attached, Insulated, Gar Door Opener
Septic:Utility District
Water:Utility District
View:Wooded, Mountain
Setting:Street
Miscellaneous
APN:118-030-018
Square Feet Source:ASSESSOR
Property Location
COMPASS
Forrest Rader
[email protected]
© 2025 Tahoe Sierra Multiple Listing Service. All rights reserved.

All Information Is Deemed Reliable But Is Not Guaranteed Accurate.
This information is provided for consumers' personal, non-commercial use and may not be used for any other purpose.
IDX feed powered by IDX GameChanger


 Market Stats
Market Stats Listing Watch
Listing Watch My Home Valuation
My Home Valuation